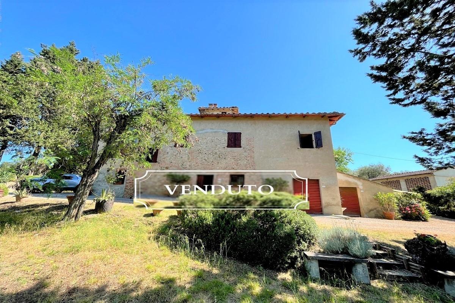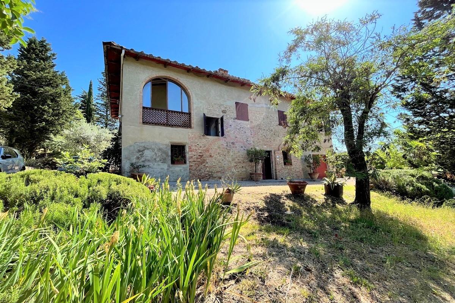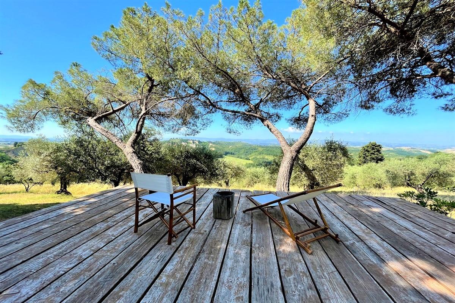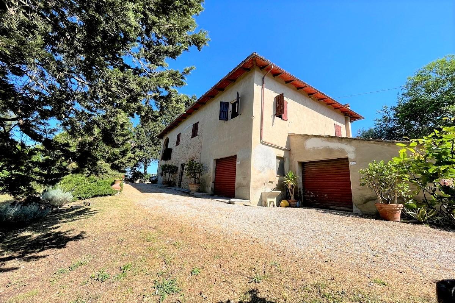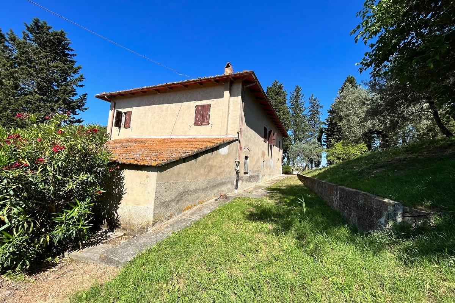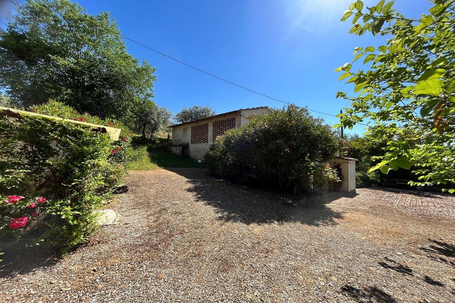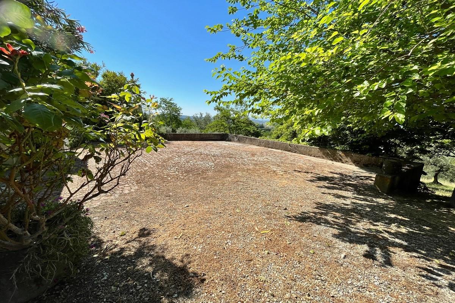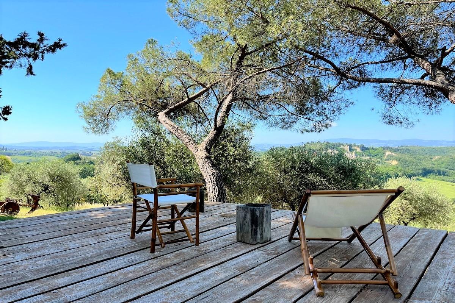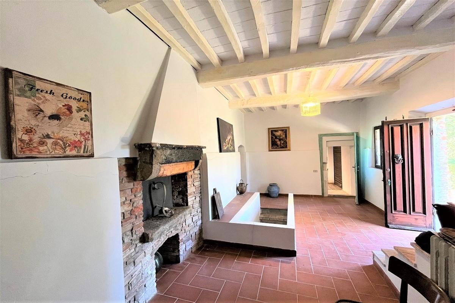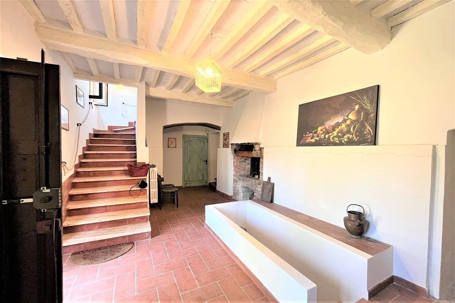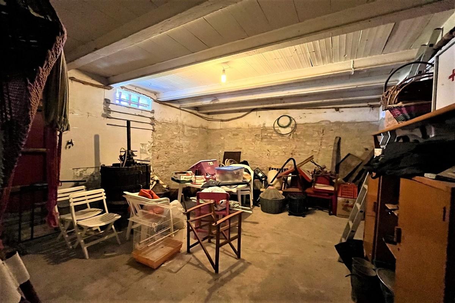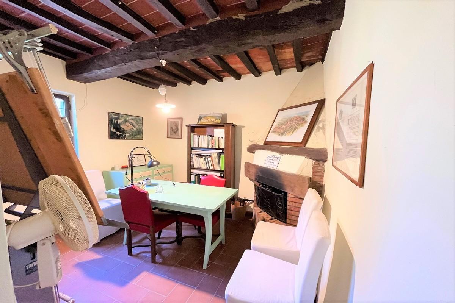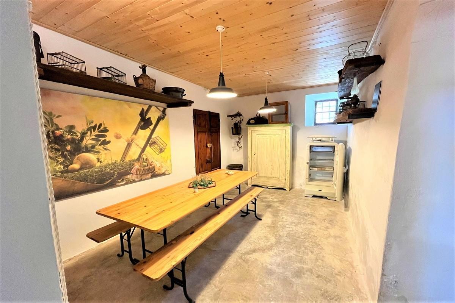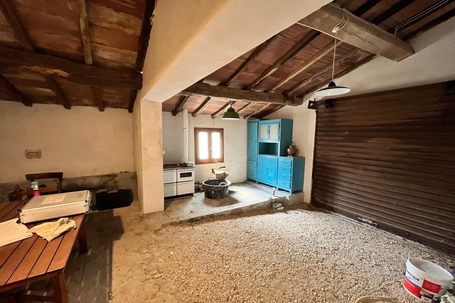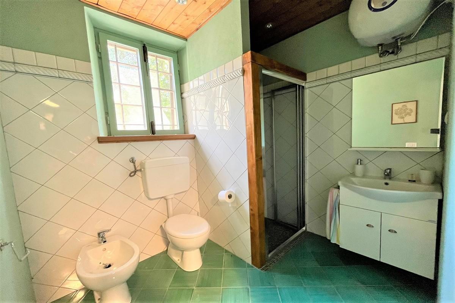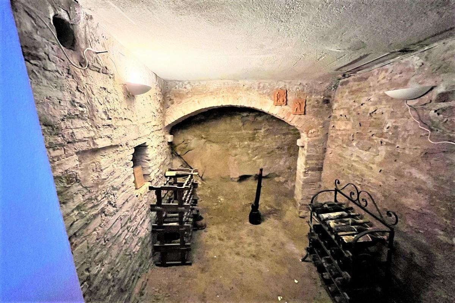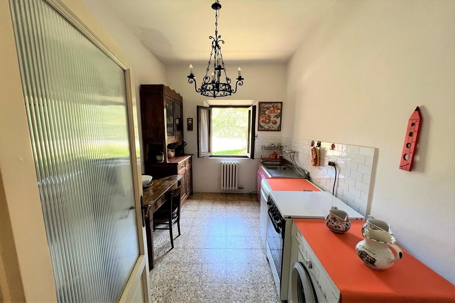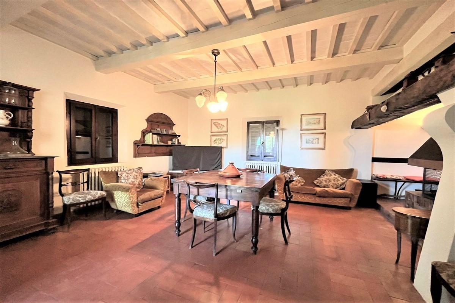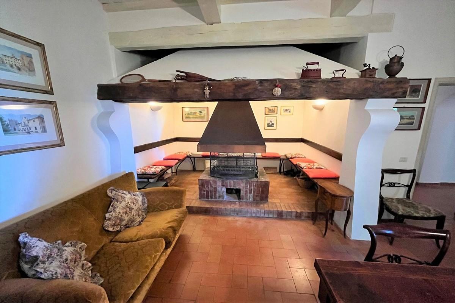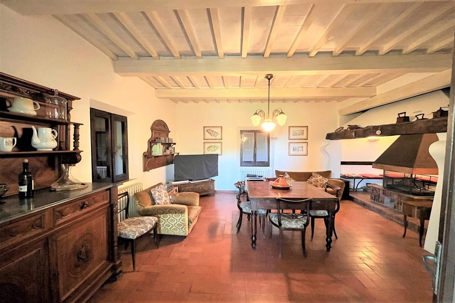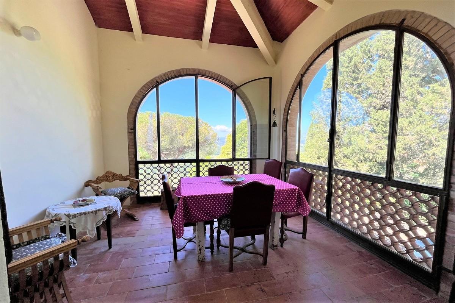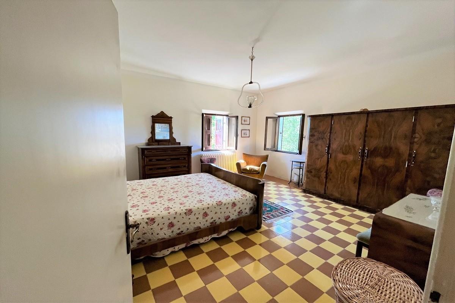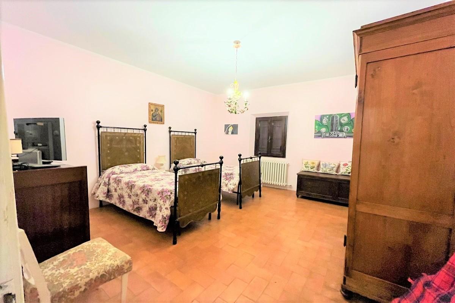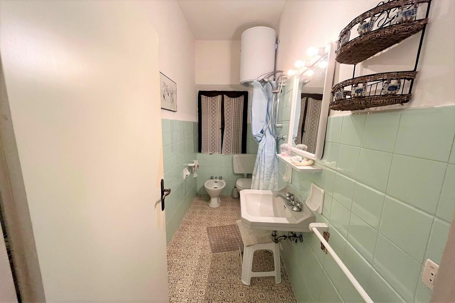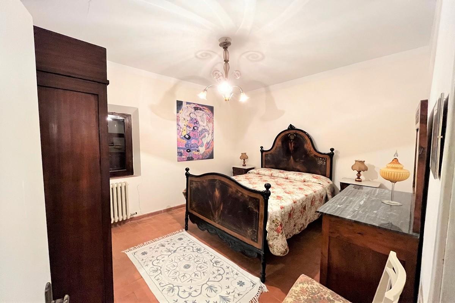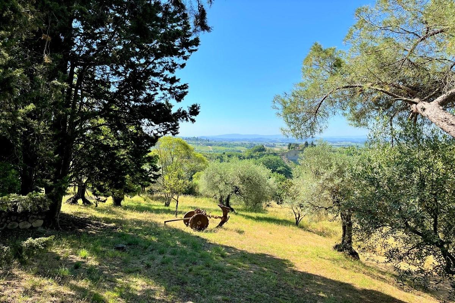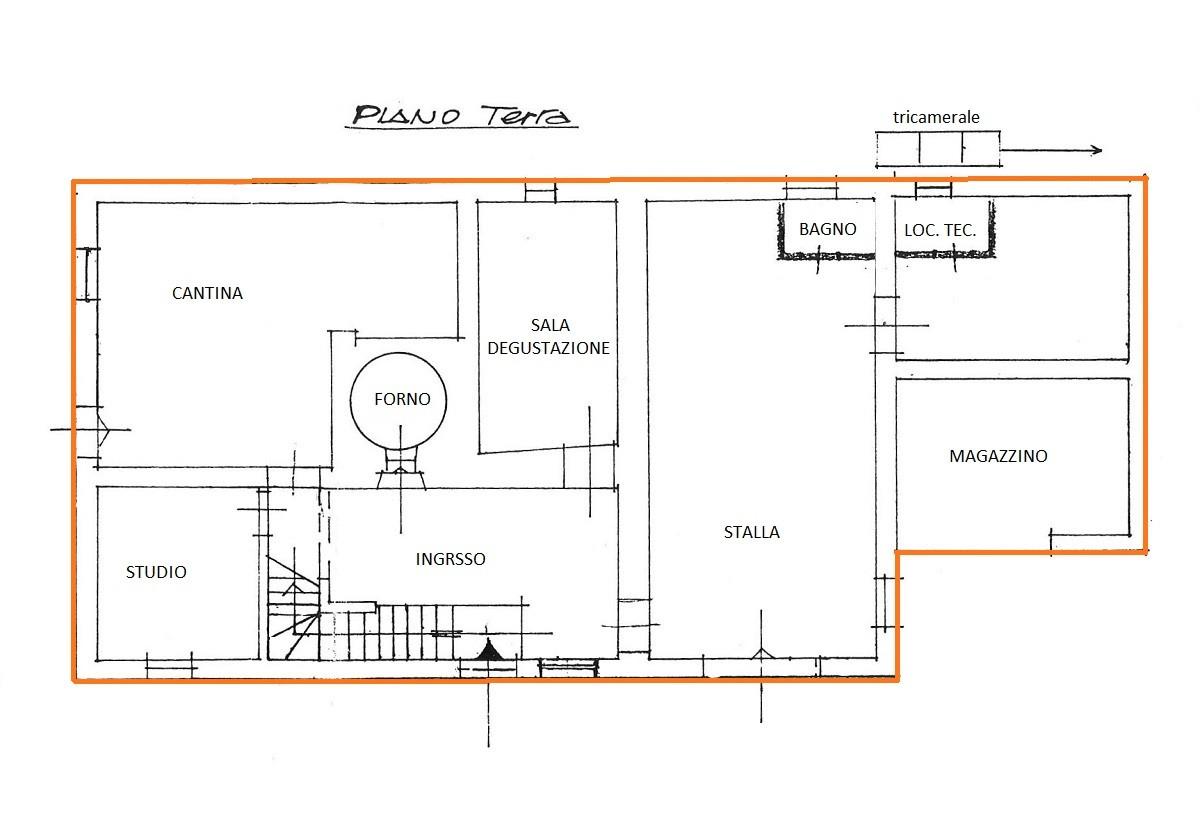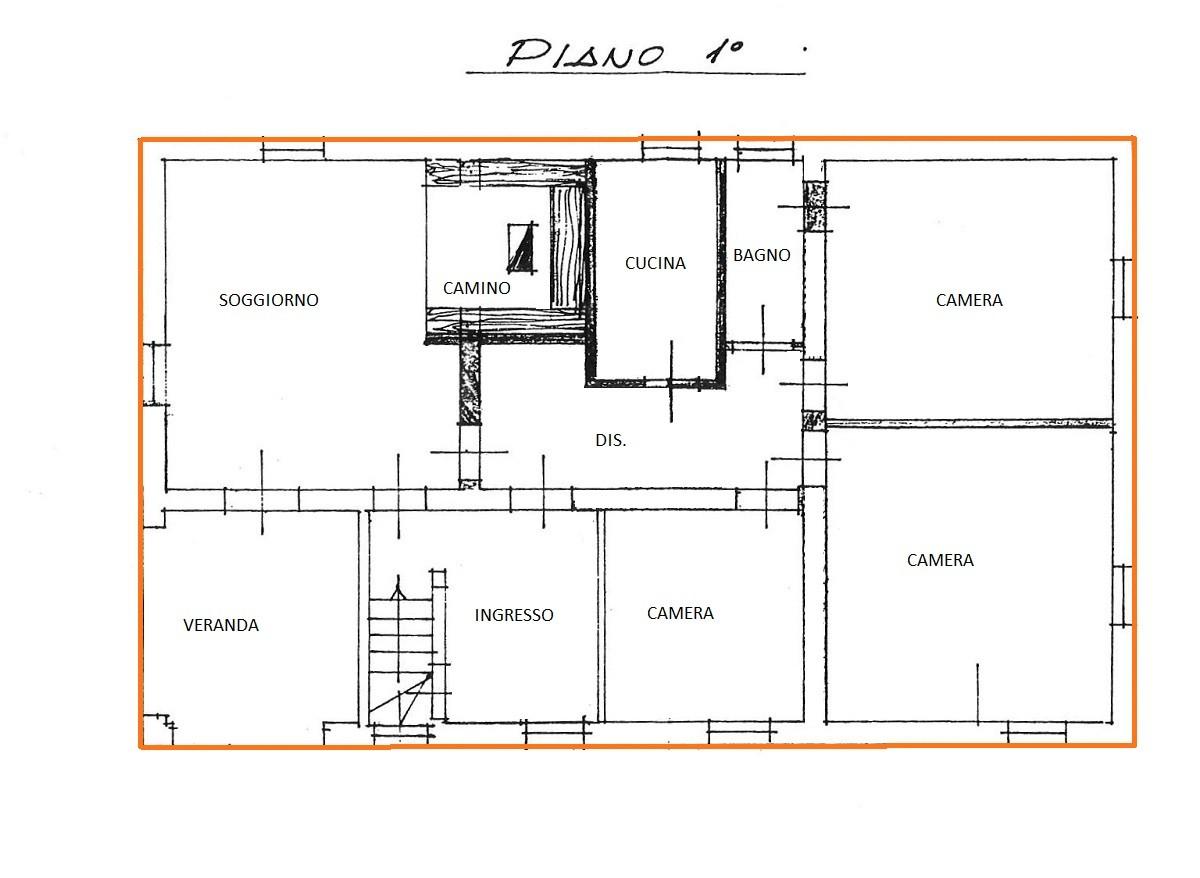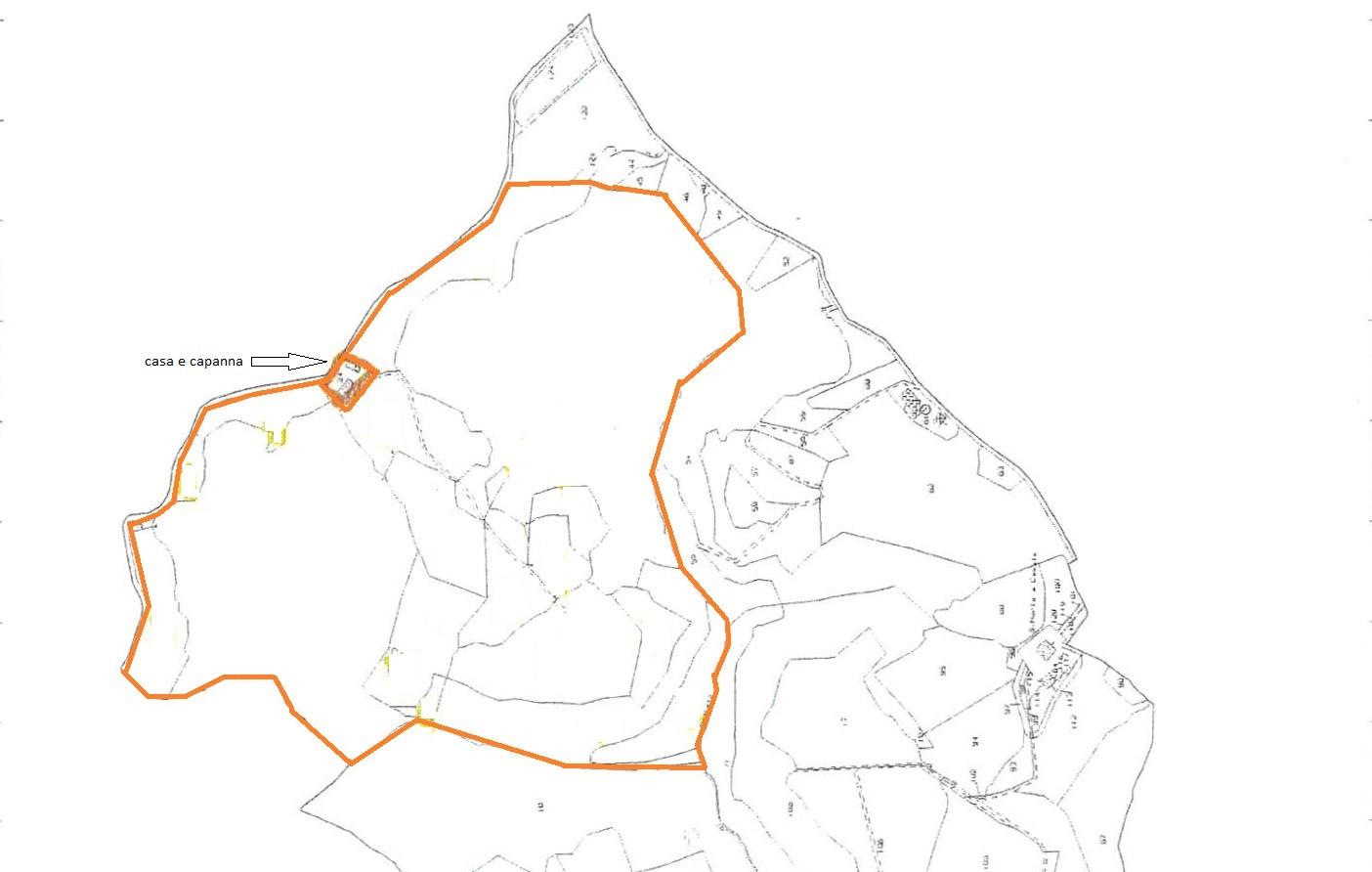Country house for sale in Certaldo (FI)
- Price: € 670.000 Tr.
- Ref.: 1534
- Contract: sale
- Status: decent
- Surface: 480 mq
- Rooms: 13
- Floor: più livelli
- Total of floors: 2
- Ingresso indipendente: yes
- Terraces: sì (1°: 25 mq)
- Total bedrooms: 3
- Double rooms: 3
- Bathrooms: 2
- Furnished: not furnished
- Kitchen: habitable
- Tavern: yes
- Cellar: yes
- Heating: independent
- Air conditioning: no
- Parking spaces: 4
- Garage: yes
- Garden: yes (10000Mq)
- Land: 210000 mq
- Energy perf.: G
- EP gl,nren: 160.00 KWh/mq year
- EP gl,ren: 0.00 KWh/mq year
Cinelli Real Estate, offers for sale, In a beautiful country setting with wonderful panoramic views, a farmhouse composed of a farmhouse, barn and 22 hectares of land. This beautiful property is located in the hills near Certaldo, the main building is a former farmhouse, renovated around the 70's, but in which the owners have carried out constant annual maintenance, despite the fact that it was not used as the main house, it measures a total of approximately 330 sqm. and is on two levels. The ground floor, which measures approximately 170 sqm, consists of a large entrance hall with an old and characteristic oven that is still working, a study, a large former stable room, a wine and oil tasting room, a cellar room, a storage room, a technical room, a bathroom and a characteristic cellar in the basement. The internal connecting staircase leads to the first floor, which measures approximately 140 sqm and is composed of a large hallway, kitchen, three bedrooms, living-dining room with characteristic fireplace and a comfortable loggia for outdoor dining. There is also a small tower of about 13 sqm. The second building is a former barn of approx. 160 sqm on two levels currently used as storage, but which can be restored to create a private home. The large surrounding agricultural land of approx. 22 hectares, is all in one body and is spread out around the buildings. It is made up of approx. 3.60 hectares of olive grove, with approx. 900 trees, 1.10 hectares of vineyard, 4.20 hectares of arable land and pasture, 13.50 hectares of uncultivated arable land and a small part, approx. 6000 sqm, of woodland.

Immobiliare Cinelli srls
viale Matteotti 66, Certaldo (FI)Tel. +39 0571664828 - Mob. +39 3355410553 - Mob. +39 3387294822
www.trecimmobiliare.it
VAT 06999050484
Dettagli
| Price: € 670.000 Tr. |
| Ref.: 1534 |
| Contract: sale |
| Status: decent |
| Surface: 480 mq |
| Rooms: 13 |
| Floor: più livelli |
| Total of floors: 2 |
| Ingresso indipendente: yes |
| Terraces: sì (1°: 25 mq) |
| Total bedrooms: 3 |
| Double rooms: 3 |
| Bathrooms: 2 |
| Furnished: not furnished |
| Kitchen: habitable |
| Tavern: yes |
| Cellar: yes |
| Heating: independent |
| Air conditioning: no |
| Parking spaces: 4 |
| Garage: yes |
| Garden: yes (10000Mq) |
| Land: 210000 mq |
| Energy perf.: G |
